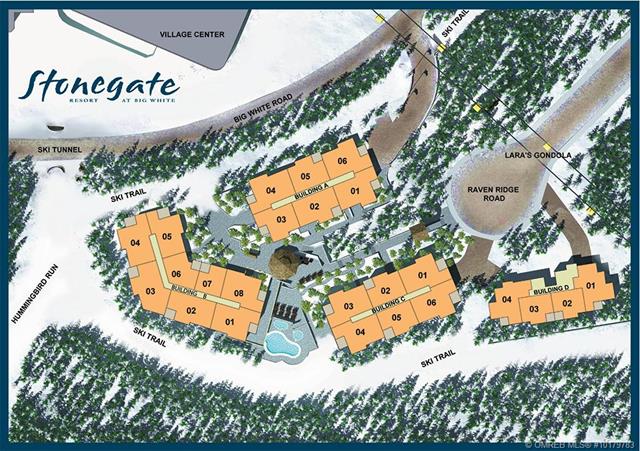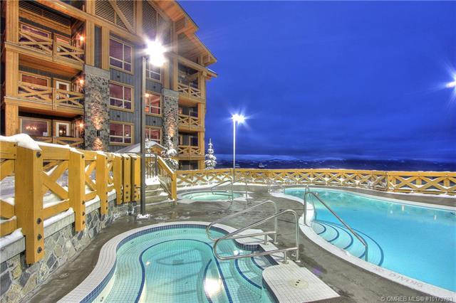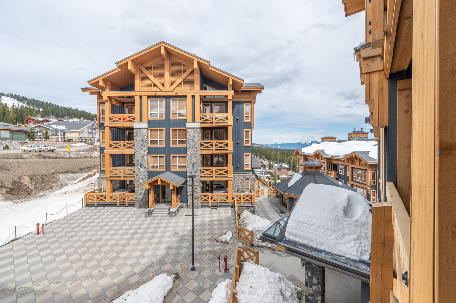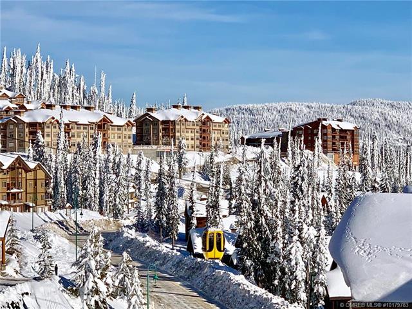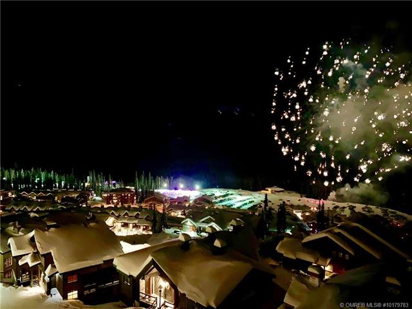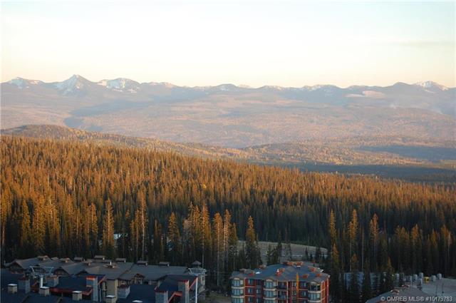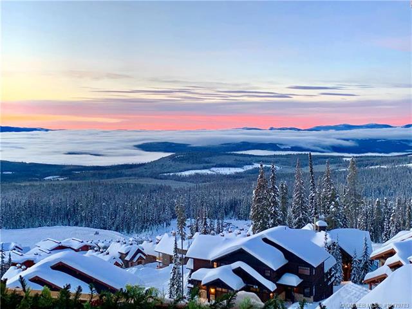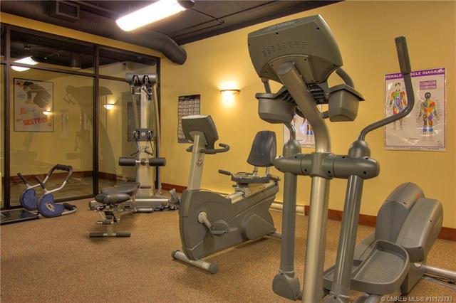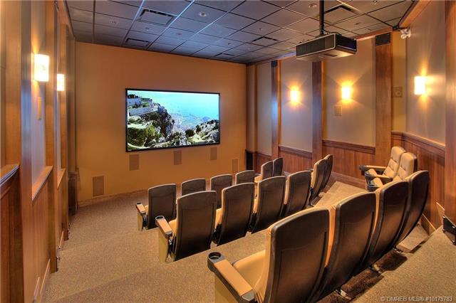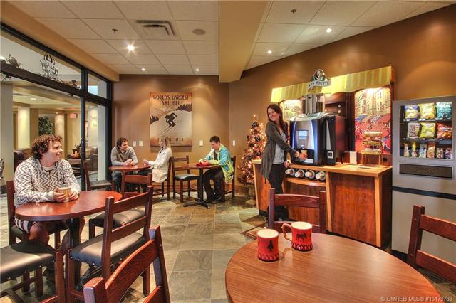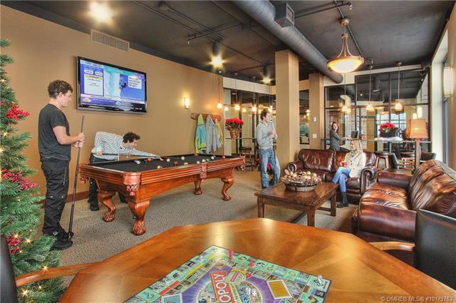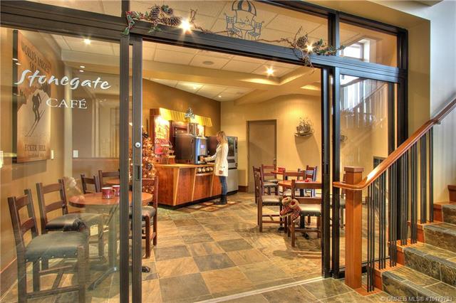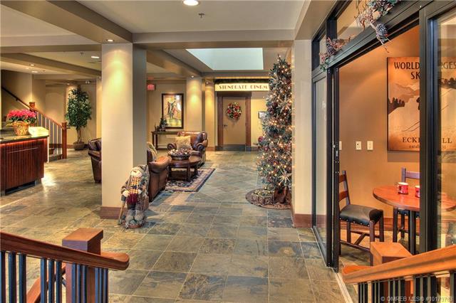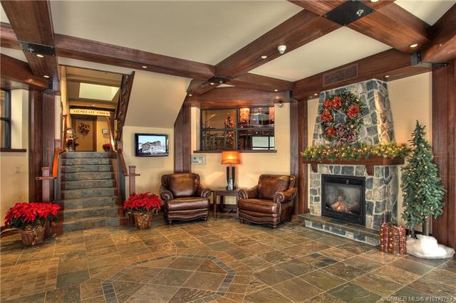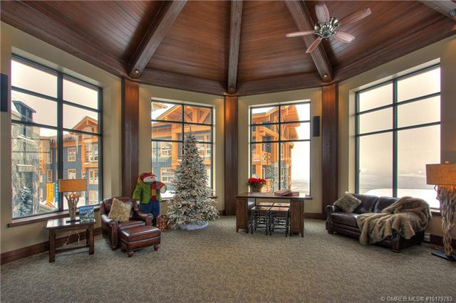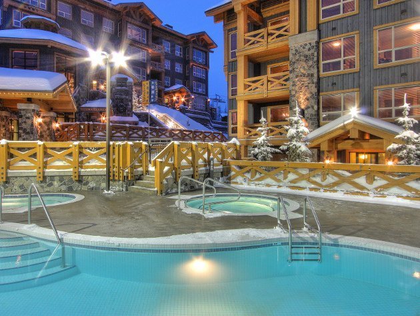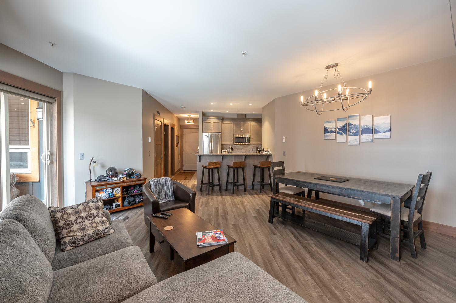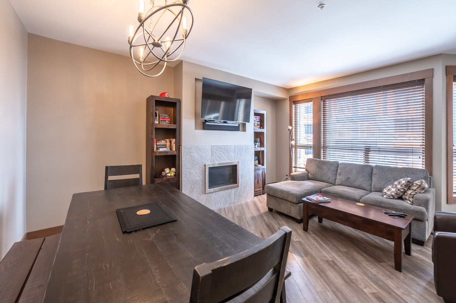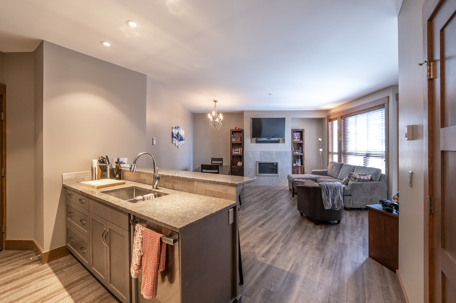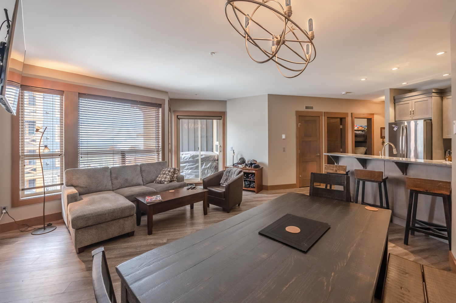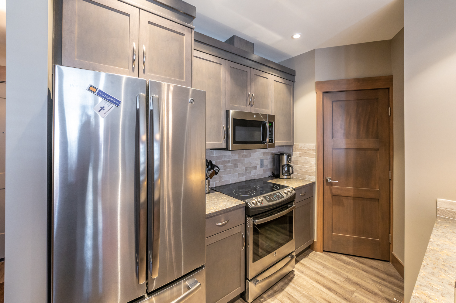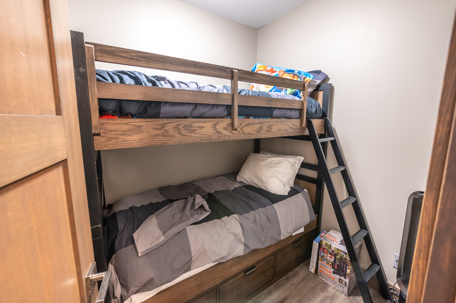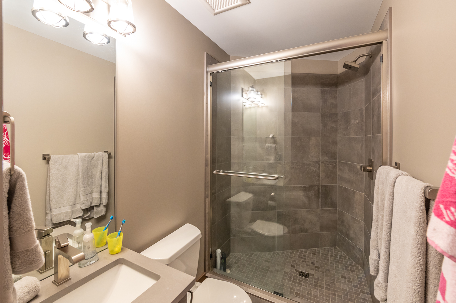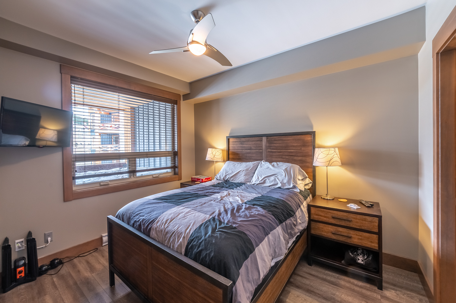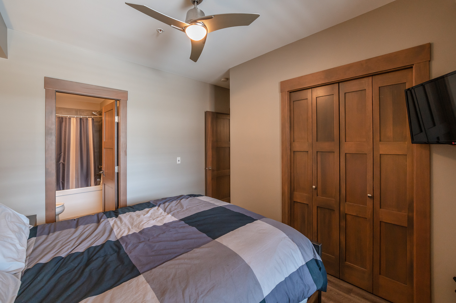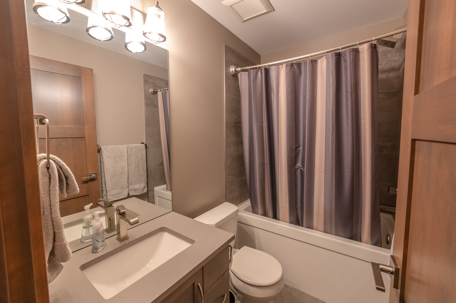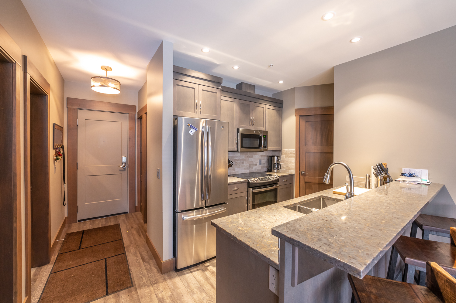Kelowna Real Estate
#2306 375 Raven Ridge Road (10231350)
SOLD
ONE OF A KIND LUXURY CONDO in Big White Ski Resort’s most desired building and location. This amazing 1 bedroom plus den with 2 bathroom residence is 3 stories above the courtyard, with uphill views of the village center and Bullet chairlift. Truly one of a kind, with quartz counters, two baths with heated flooring, generous custom storage; this is the only floorplan in Stongate with walk-in pantry and custom oversize shower in main bath. Ski-in ski-out access is second to none. Located in Stonegate’s newest building, the elevator takes you directly to the amenity center where you can enjoy the many luxuries of Stonegate Resort; 18 seat theater, coffee shop, kids play and games room, adult billiard and poker lounge, full gym facilities, indoor-outdoor pool and hot tubs, with change rooms, lockers and showers. Stonegate is located on the Hummingbird ski run, and provides true ski-in ski-out convenience. Ideal for personal use or rental revenue, this opportunity will not last!!
WANT TO KNOW MORE?
Contact Sean Skuter now at (250) 801-3654 to learn more about this listing, or arrange a showing.
FEATURES
BUILDING
| Type: | Strata |
| Bedrooms: | 1 |
| Bathrooms: | 2 |
| Full baths: | 2 |
| Rentals | With Restrictions |
| Construct: | Frame – Steel, Frame – Wood |
| Foundation: | Concrete |
| Exterior Fin: | Cedar, Stone |
| Water | Municipal |
| Fireplace | Conventional – Gas |
| Pool Type | Indore pool, Outdoor pool |
| Pool feat: | Heated Pool, Pool Equipment |
| Interior Feat: | Fire Sprinkler System, Smoke Detector(s) |
| Exterior Feat: | One Balcony |
| Gated | No |
| B&B | No |
| Pets: | With Restrictions |
| Roof: | Torch on Roof |
| Heat/Cool: | A/C Wall Unit(s), Electric Baseboards, In-Floor (Electric) |
| Fuel: | Electricity, Mixed, Propane |
| Sewage: | Sewer |
| Site Infl: | Central Location, Cul-De-Sac, Easy Access, Family Oriented, High Speed Internet, Recreation Nearby, Recreational, Schools Nearby, Shopping Nearby, Ski Area Nearby, Storage, Visual Exposure |
ROOM DIMENSIONS
| Kitchen: | 9’5″X10′ |
| Living Room: | 18’X14′ |
| Den/Office: | 7’1″X8’4″ |
| Bedroom 1 – Master: | 12’10″X12’2″ |
| Ensuite – Full: | 5’10″X8’4 |
| Bathroom – Full: | 6’X10′ |
| Deck: | 10’2″X8’9″ |
STRATA
| Complex: | Stonebridge Lodge |
| Parking Type: | Secure |
| Approv: | No |
| Stor Locker: | Yes |
| Rent Allow: | With Restrictions |
| Amenities: | BBQ Allowed, Club House / Rec Centre, Elevator, Exercise Room, Secure Parking, Secured Entry, Storage Area |
WANT TO KNOW MORE?
Contact Sean Skuter now at (250) 801-3654 to learn more about this listing, or arrange a showing.

