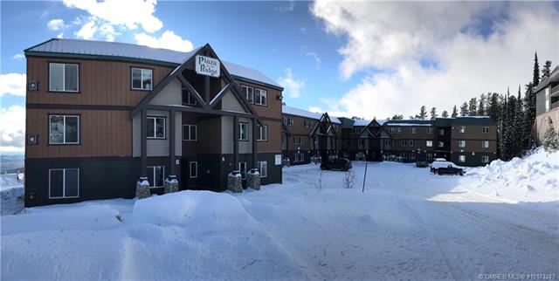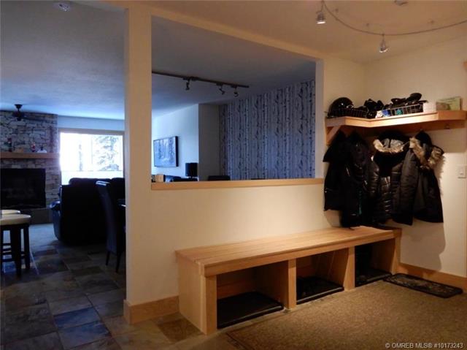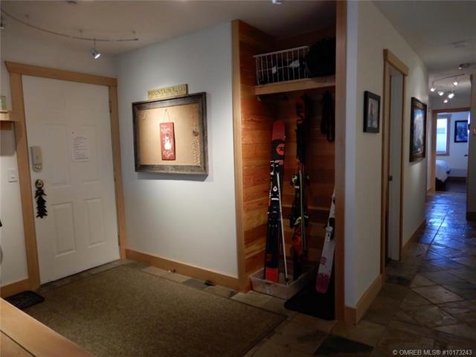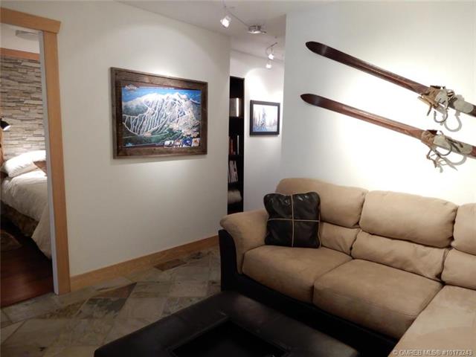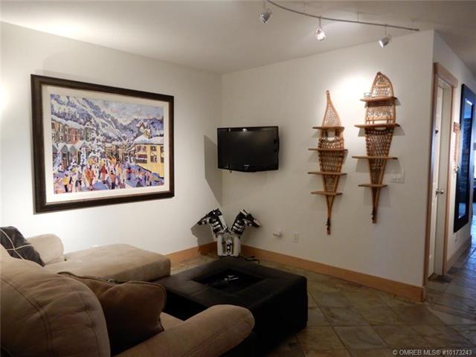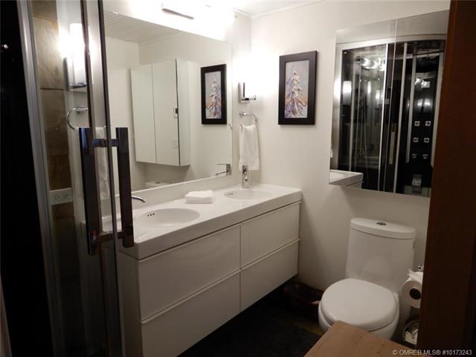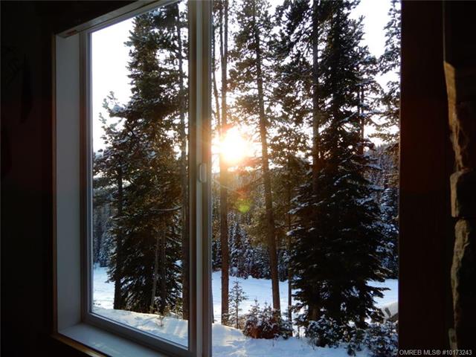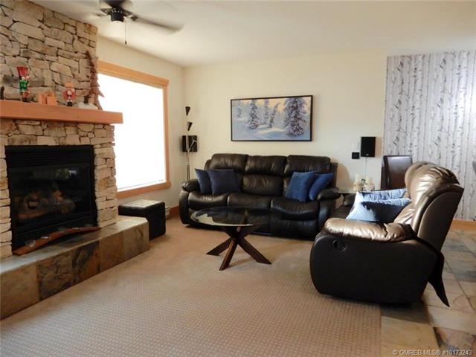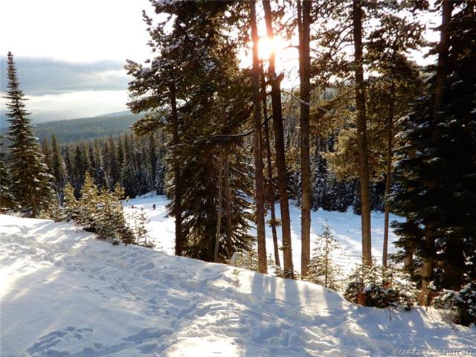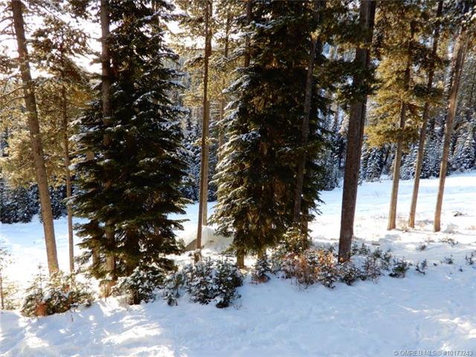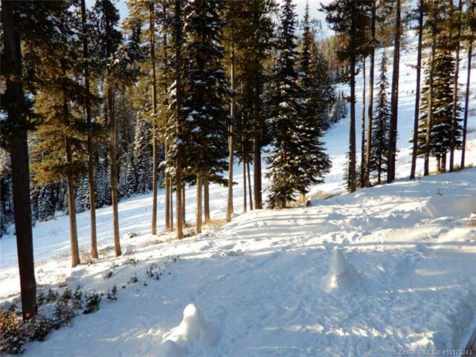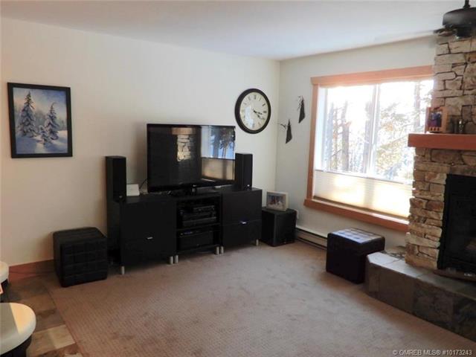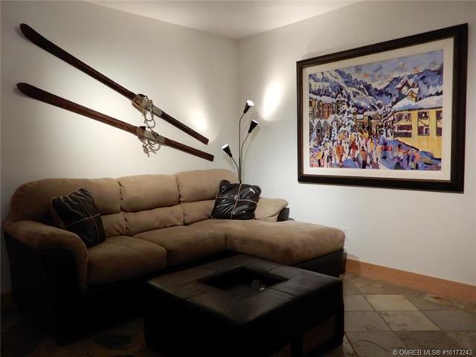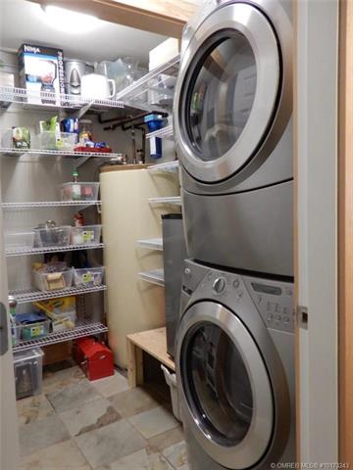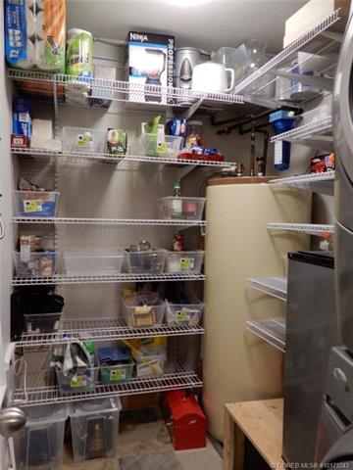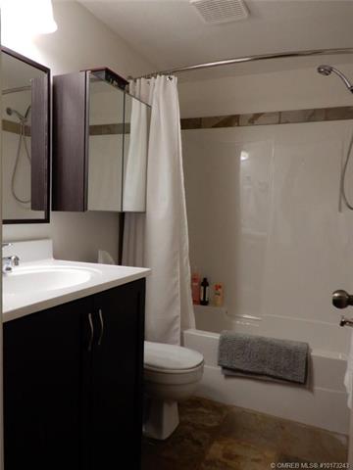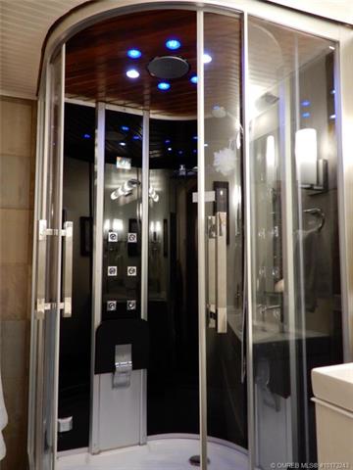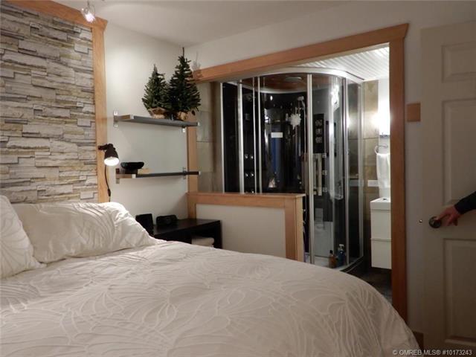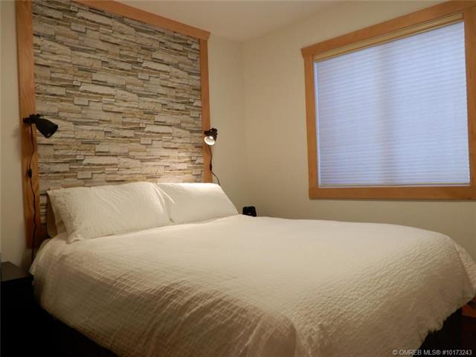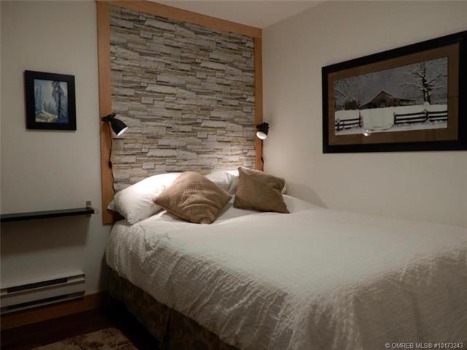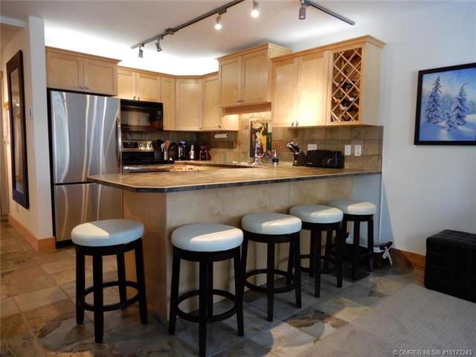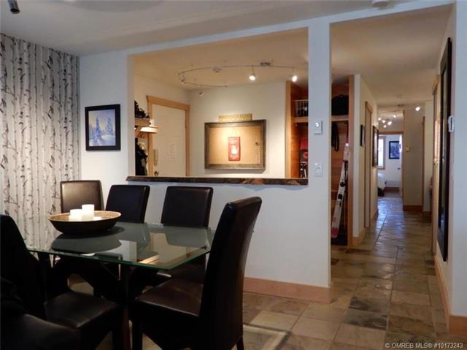Kelowna Real Estate
211E – 40 Kettleview Road
Big White, BC (10173243)
$ 449,900
SOLD
Size: 1,330SqFt
Bedrooms: 4
Bathrooms:2
Type: Strata
This amazing 4 bedroom 2 bathroom ski-in ski-out condo has been fully renovated and truly has to be seen! There is no walking to the slopes, your condo is right on Perfection ski run, with easy access to the Ridge Rocket, Snow Ghost and Plaza chairlifts. Don’t miss out on this exclusive listing opportunity!
- Built in 1993
- Sleeps up to 10: 3 queen, 1 bunk (D/S), 1 trundle (under bunk)
- Property Taxes for 2018: $1696.00
- Maintenance (Strata) Fees: $397.12/mo
- GST: Paid
- Parking: 1 underground, outside lot first come, first serve basis
- Ski locker
- Completely renovated
- Newer Hardy-board exterior
- Brand new windows (completed this year) ]
- Brand new window coverings
- Open concept Kitchen, Living room, Dining room.
- All trim and finishing in the condo is solid fir.
- Birch Kitchen Cabinets
- New paint (Benjamin Moore)
- Large walk in pantry with bar-size fridge
- Whole home water filtration
- Includes all bedding, towels, fully stocked kitchen ware
- Large foyer
- Plenty of room for skis/boards and gear
- Main level entrance to parking lot (no stairs). One flight down to Perfection ski run
- Excellent location – 3-4 min walk to village center
- Easy access to Ridge Rocket, Snow Ghost and Plaza Chair
- Outdoor Hot Tub within steps of your door (one of 6 in the building)
- Flooring: Slate tile, Brazilian Cherry hardwood, carpet
- Newer appliances: Oversize washer/Dryer, SS Fridge, Stove (1 yr old, electric, selfcleaning, warming drawer), SS Dishwasher, Microwave
- 2 person shower/steam sauna
- Heated ensuite floor
- 50” Television with full stereo surround sound speaker system
- Original artwork NOT included (negotiable)
FEATURES
BUILDING
| Type: | Strata |
| Bedrooms: | 4 |
| Bathrooms: | 2 |
| Full Bathrooms: | 2 |
| Ensuite: | Yes |
ROOM DIMENSIONS
| Living Room: | 18’6×13′ |
| Dining Room: | 11’6×10’6 |
| Kitchen: | 10’x9′ |
| Family Room: | 11’6×10’6 |
| Master Bedroom: | 11’x9′ |
| Bedroom 1: | 11’x8′ |
| Bedroom 2: | 13’x7’6 |
| Bedroom 3: | 9’6×8’6 |
| Laundry: | 5’x3′ |
| Foyer: | 8’x8′ |
WANT TO KNOW MORE?
Contact Sean Skuter now at (250) 801-3654 to learn more about this listing, or arrange a showing.

