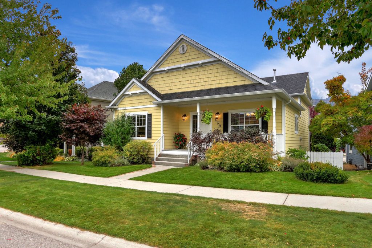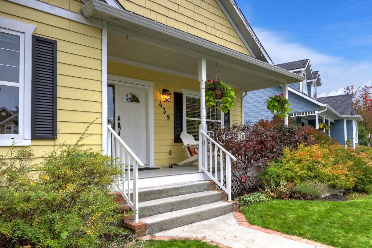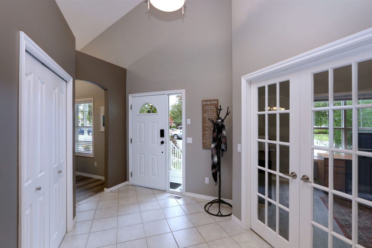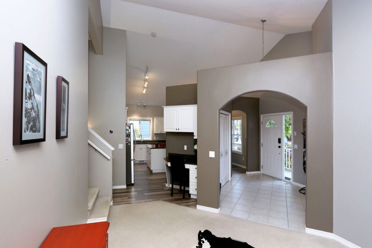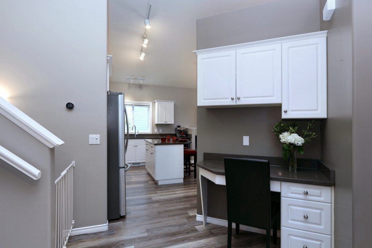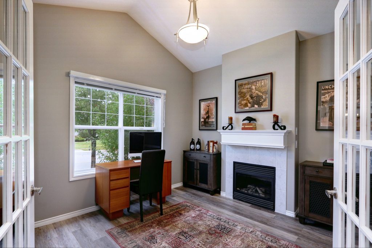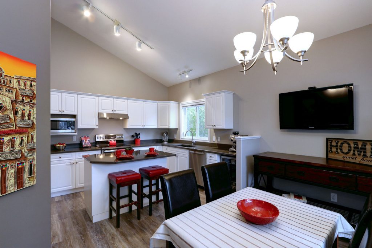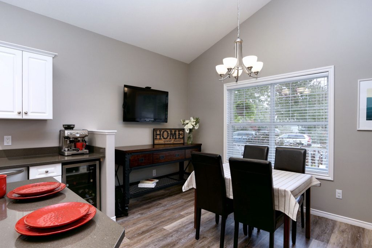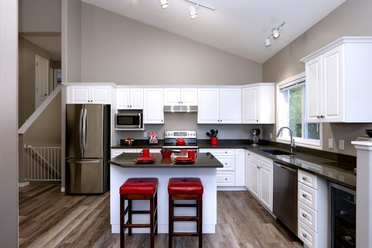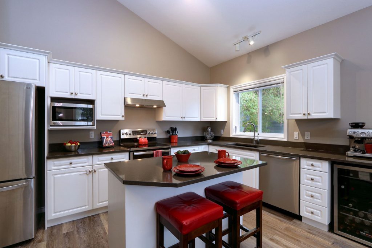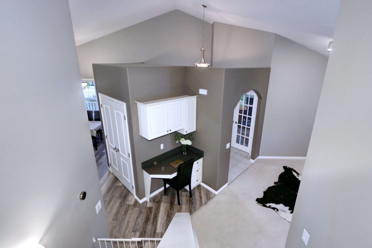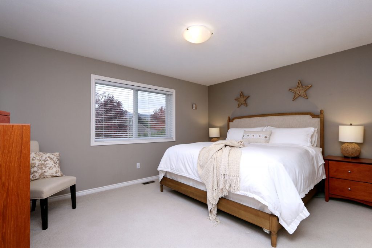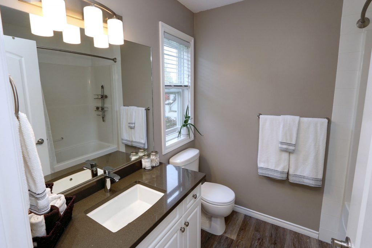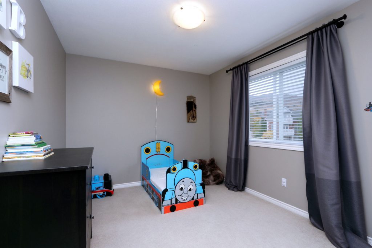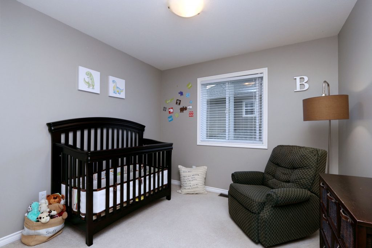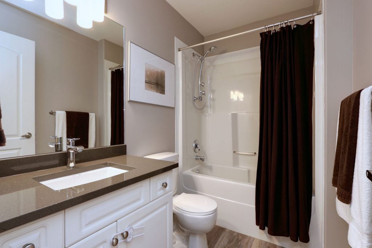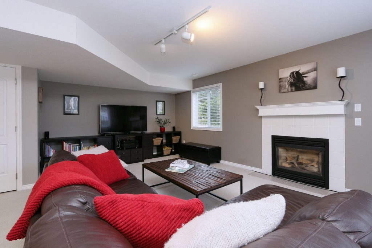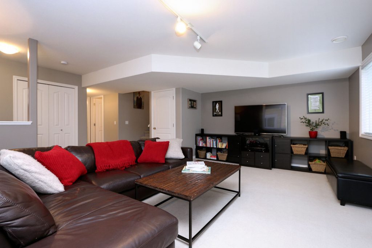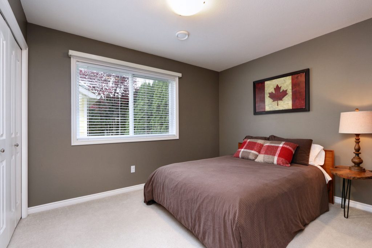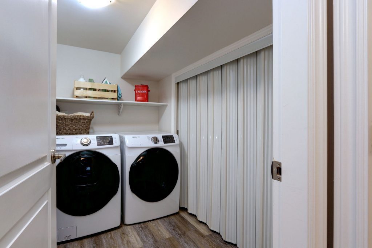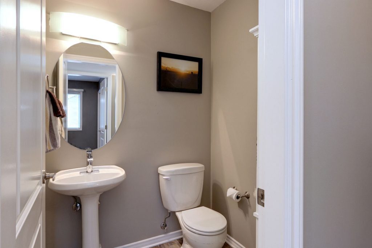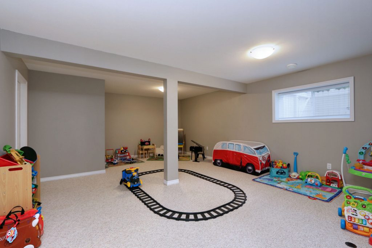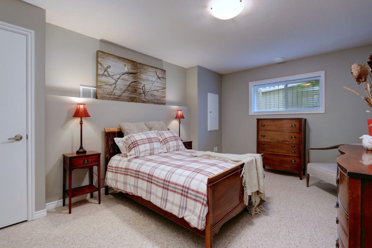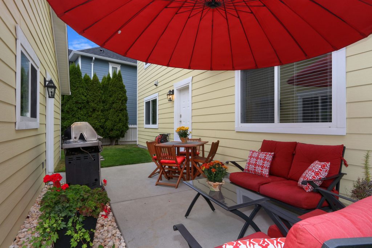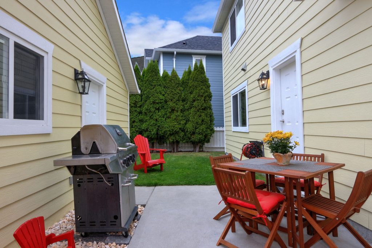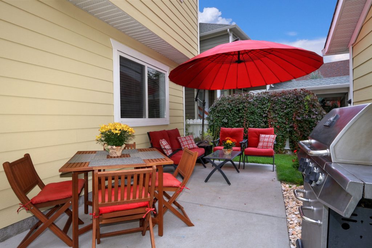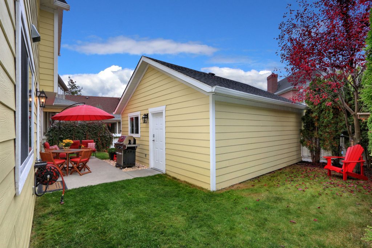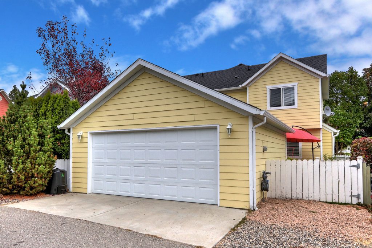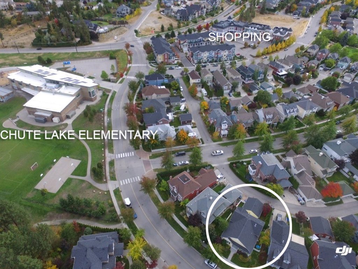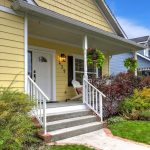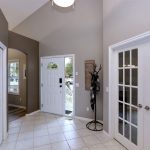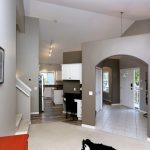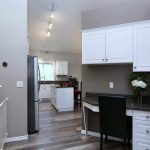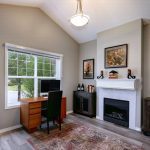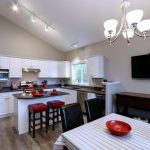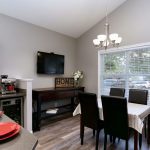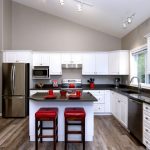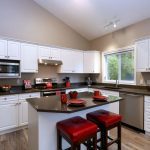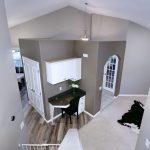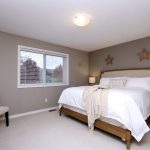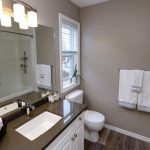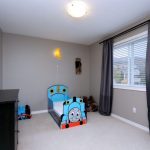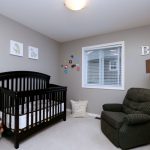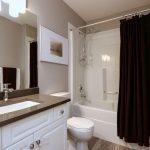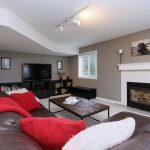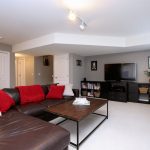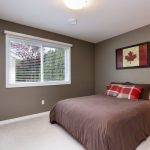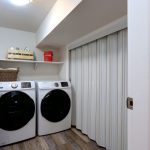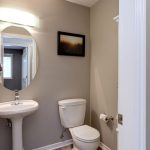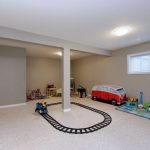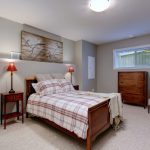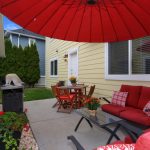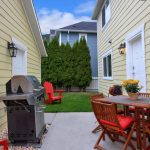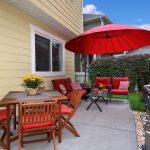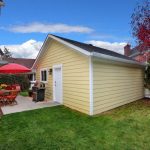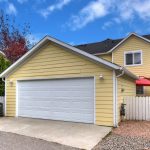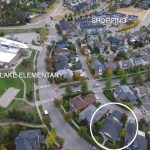Kelowna Real Estate
439 Quilchena Drive (10143359)
$ 738,800
JUST LISTED - OPEN HOUSE OCT. 21ST & 22ND 1PM-4PM
Gorgeous 5 bed 3 bath with fully finished basement on beautiful Quilchena Drive, just steps from Chute Lake Elementary School and shopping. 3 bedrooms upstairs, 2 below. Amazing 14′, 16′ and vaulted ceilings on the main floor, south facing patio and private yard with detached 2 car garage leaves plenty of extra parking for guests out front. Chef’s dream kitchen and walk-in pantry, tiled mudroom with full sized washer, drier. Beautifully remodelled with new flooring, paint and quartz countertops throughout. French doors enter into your bright den on the main floor, or relax in your expansive walk-out family room with fireplace while the kids play in the rec room downstairs. AC, water softener, new hot water tank, central vac, smart thermostat, in-ground sprinklers, and more! This beautiful Kettle Valley home won’t last long, call for more information, or to book your private showing!
BUILDING
FEATURES
| Type: | Single Family |
| Bedrooms: | 5 |
| Bathrooms: | 3 |
| Full baths: | 2 |
| Half baths: | 1 |
| Rentals | Yes |
| Construct: | Frame – Wood |
| Foundation: | Concrete |
| Exterior Fin: | Hardie Board |
| Water | Municipal |
| Equip/Appl: | Dishwasher, Dryer, Microwave Oven, Refrigerator, Stove – Electric, Washer |
| Flooring: | Carpeting/Wall-to-Wall, Ceramic Tile, Hardwood |
| Interior Feat: | Drywall, Island, Smoke Detector(s), Vacuum Built-In |
| Exterior Feat: | Fenced Yard, Garden, Underground Sprinkler |
| Gated | No |
| B&B | No |
| Pets: | Yes |
| Basement: | Full/Separate Entrance/Fully Finished |
| Roof: | Asphalt/Fibreglass Shingles |
| Heat/Cool: | Central Air, Forced Air |
| Fuel: | Natural Gas |
| Sewage: | Sewer |
ROOM DIMENSIONS
| Kitchen: | 16X10 |
| Master Bedroom: | 15X12″ |
| Living Room: | 16X12″ |
| Rec Room: | 23X17″ |
WANT TO KNOW MORE?
Contact Sean Skuter now at (778) 755-1177 to learn more about this listing, or arrange a showing.

